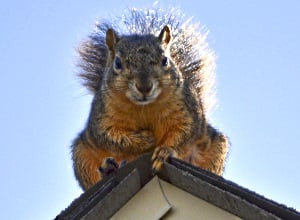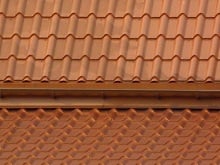9 Parts of A Roof
What makes up a roof?
There’s more to a roof than shingles. Read our descriptions of key roof components to get a better understanding of the elements which work together to form your roof.
Common Roof Components
1. Sheathing – Also known as deck or decking, the sheathing is the material that lies between the support structure of your roof – the trusses and joists – and the underlayment or weatherproofing material and/or insulation. The sheathing is what the underlayment and then shingles, tiles or other roof surface is laid upon. Plywood is a typical material for homes but can vary depending upon the structure.

2. Underlayment – the underlayment is the covering laid on top of the sheathing surface of the roof to protect the wood from the elements. It is typically a water-resistant or waterproof barrier which may be made of one of a few different materials. Asphalt-saturated felt paper is a common choice. It is water-resistant and comes in two different thicknesses, 15-pound and the tougher and thicker 30-pound variety.
Rubberized asphalt is a rubber-like covering which can have a greater heat resistance, making them suitable for harsher conditions and for use under metal roofs, which are known for their high heat conductivity. Non-bitumen synthetic materials are made from polyethylene or polypropylene. They are strong and can be exposed to weather for extended periods but come at a higher cost.
3. Shingles, tile, or other surface material – This is what first comes to mind when we think of roofs. The most visually immediate part of the roof. Your choice of primary roofing material may depend on many factors, including cost, aesthetic appearance, personal taste, your climate zone, homeowner’s association regulations, or other factors. Read our guide to roofing surfaces.
4. Flashing – Flashing plays an important function on your roof. This is material, usually a metal such as aluminum, copper, zinc or stainless steel, does battle against water infiltrating your roof. Flashing is used whenever a roofing material terminates or is penetrated by another element, such as a chimney, ventilation pipe or skylight. It also protects valley, hip and joint areas where sections of the roof meet creating an angled area, as well as around trim and where decks and stairs meet the house.
Flashing consists of strips of metal which are fixed in place over and around the vulnerable areas. It is attached in a variety of methods depending on the material used, including by nails, fasteners, caulk and soldering. Two basic types of flashing are continuous flashing and step flashing.
5. Trim – Material which protects and seals seams and joints in areas where the roof changes direction or slope, for example at a hip or ridge.
6. Ventilation – Proper ventilation is advised to help safeguard a roof’s condition over the long term. Ventilation allows air circulation which permits temperature regulation, preserving roofing materials such as shingles, and prevents the accumulation of moisture (which can otherwise lead to unwanted growths such as mold or mildew).

A variety of ventilation solutions can be seen on roofs, which perform different functions, such as louvers (box vents), wind turbines and ridge events providing attic exhaust, attic intake vents which are installed in the eave or soffit section, power vents which are electrically powered and help regulate both humidity and temperature, and finally functioning decorative vents, such as cupola vents.
7. Fascia – This is the front facing material, usually a piece of wood or metal, which runs along underneath the roof’s edge and covers the rafter end of a home’s eaves. You can also think of this as the surface to which gutters are attached.
8. Soffit – Attached horizontally to the fascia, this material covers the underside of the eaves to the edge of the house wall.
9. Gutters & Downspouts – While arguably part of the roof, the gutters and downspouts are an important element which help protect your home from the effects of water. Clogged or improperly maintained gutters and downspouts can lead to damage to the roof surface as well as the soffit and fascia.
Other elements of a roof include the drip edge (edging at the end of eaves that permits water to drip off and away from the home) and the trusess (the skeleton wooden framework that supports the sheathing and in turn the entire roof), and ceiling joists, horizontal boards which help stabilize the roof structure by pulling the walls inward in opposition to the downward force of rafters.
Image credits: Plywood sheathing: Luca Masters/flickr; venting: Timothy Jarrett/flickr

